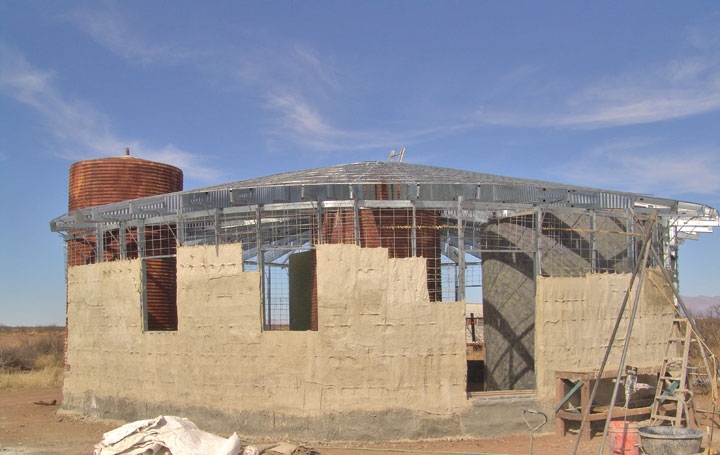 |
| Ken Kern's book inspired me. |
My project didn't look like this. The desing in this figure instpired me.
On the island of Moen (also known as Weno), i built a structure using burlap-reinforced plaster/concrete. I think it was something of a success; however I haven't returned to the island except once since the 1990s. Maybe someone knows the outcome of this experiment.
Our plywood home, with corrugated iron roof, was blown apart in Typhoon Nina, in 1997. I had just been paid my first paycheck, covering 5 pay periods, so I had some cash in my pocket. But no home. My son Forrest's first birthday was a few days away. It was essential to hold a massive celebration; in these islands, the first birthday is of special significance. It may be the only one to be celebrated. It marks the arrival of a new person, a significant landmark marking survival of a whole year.
Luckily (in some ironic sense), Joe Ten "super" market had put a container full of frozen chicken on sale for 5.00 a case. In this case, I had enough for the main course! It was a fine celebration, held on Capitol Hill, one doesn't remember quite where, in a large room. Possilby an office building.
One problem solved. Another, bigger challenge remained: what about a house? I had wanted to build a burlap reinforced concrete house, for years. Ken Kern's _Owner Built Home_ presented some ideas. Could this work?
I had enough cash to purchase tools and some materials. I don't remember how the plan came together---maybe it wasn't a plan at all, but an unfolding. What resulted was a small, 8' x 12' dwelling, with electrical wiring. This is something worthwhile. This time, it had a corrugated iron roof. I did come up with a solution for rolling long rolls of plaster slurry saturated burlap up and over a frame work of joists. I envisaged a 40' x 20' (or so) building, costing no more than $2,000.00. On some isiands, this would be a practical idea: all one needed was some number of sacks of concrete, a very small number of rebars (to provide some strength where required), some burlap, and a number of tools. Burlap was readily available as coconut sacks.
Did it work? I wouldn't be surprised if it still is standing. But I don't know. Maybe the roof would go first. It was very comfortable, and it had a feature that would have been very difficult to built in any other way: a vent at one corner, drawing a draught of air from under the house. With windows high on the opposite side, air would be drawn through, and it was drawn through, making it comfortable on a hot night.
I cannot go any farther for now.
 | |
| This is from Annesley’s Weblog |
Here is a web site on a
more ambitious use of this material. I am told that buildings around the Bay Area were built in a similar fashion, including the Palace of the Legion of Honor, by a highly regarded architect from Berkeley.
This awesome website has gone far far further than I might ever have imagined:
https://annesley.wordpress.com/burlap-crete-explained/
Annesley's website gives instructions for the method. It seems like he spent a lot of time on this, and experimented exhaustively with materials. Ken Kern recommended incorporating "Asphalt Emulsion."